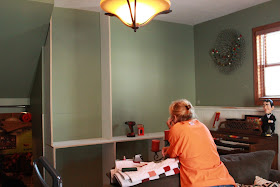Remember the built-ins I wanted to add?? Well, my parents were here this weekend and we got most of it done. I designed and drafted up a plan and we went from there. See photo show below:
Before shot. I also painted the wood half wall and it totally changes the look of the room!
Measuring and framing out the toe kick.
Installing the toe kick.
Installing the 16" deep base.
Base is in, now working on the top.
The supervisor, supervising.
The painting zone, aka the bowels of our home.
Getting the header in place, where the lights will be installed next weekend.
The trim is in place!
Painted!
This morning when the paint is all dry.
So we will be adding the lights and doing the wiring next weekend. If you think I could leave this empty until next weekend, you are crazy.
I have some touching up to do with the walls and I will show you the finished product and give you a rundown on the cost next week. For now, I have lots of staging (aka moving things around and finding more books for the shelves) to do.
Linked up to the Thrifty Decor Chick February before and after party!




















No comments:
Post a Comment